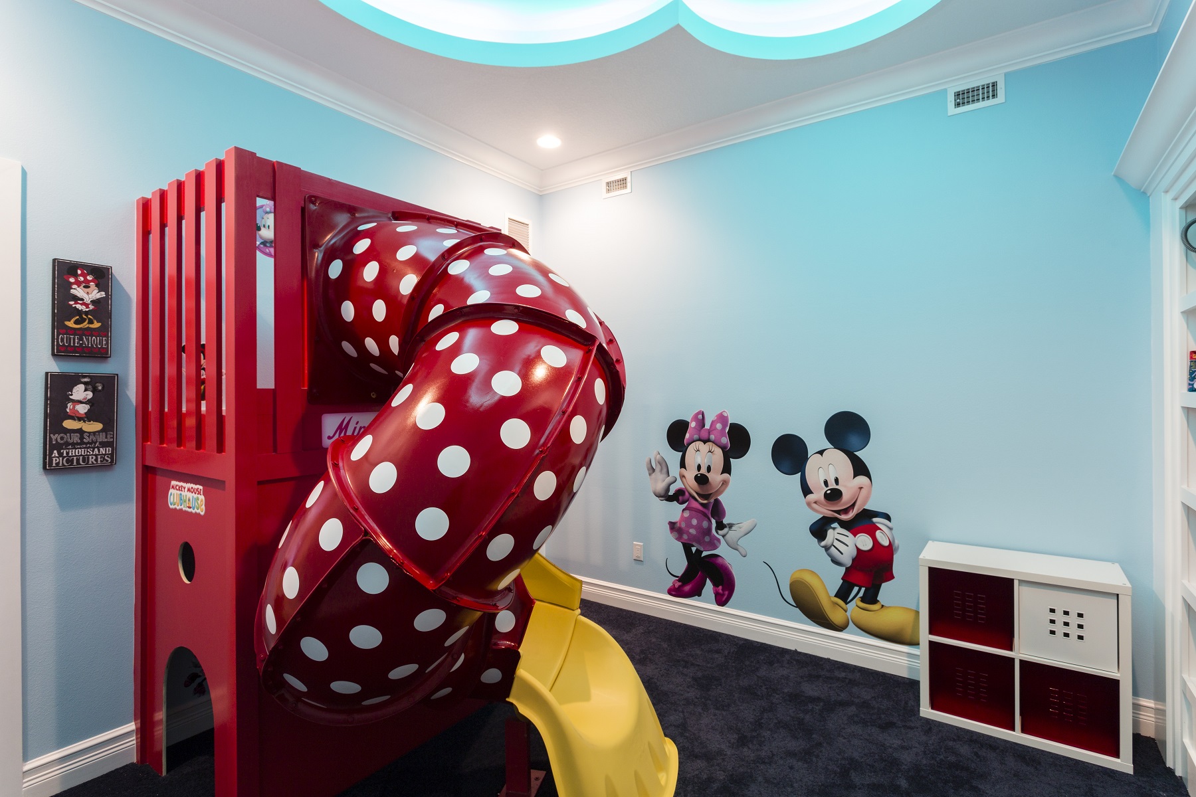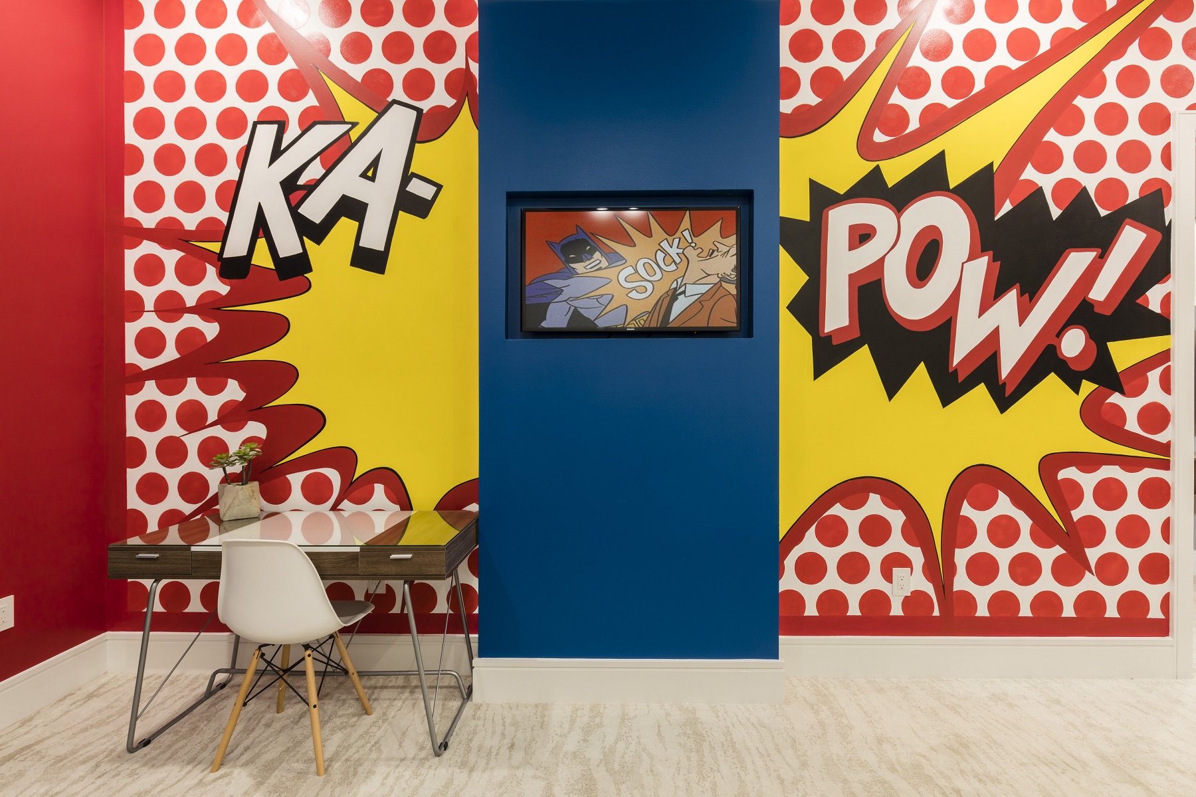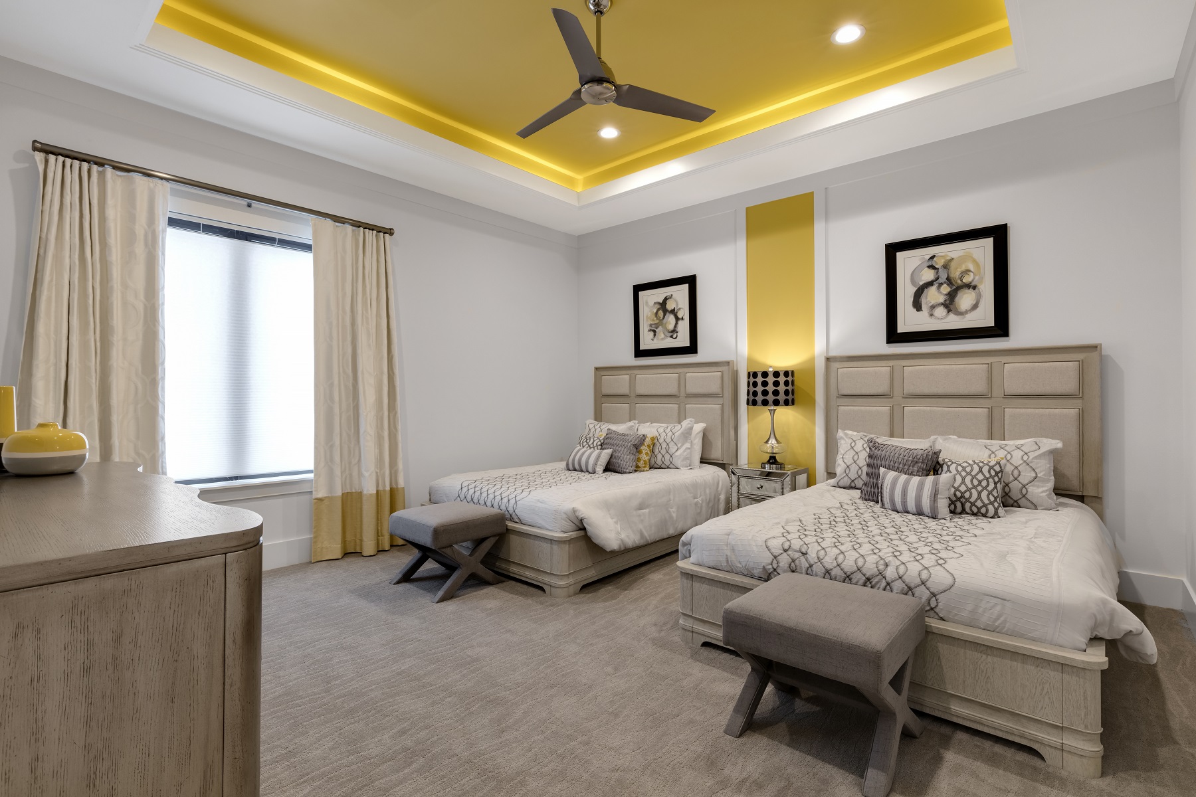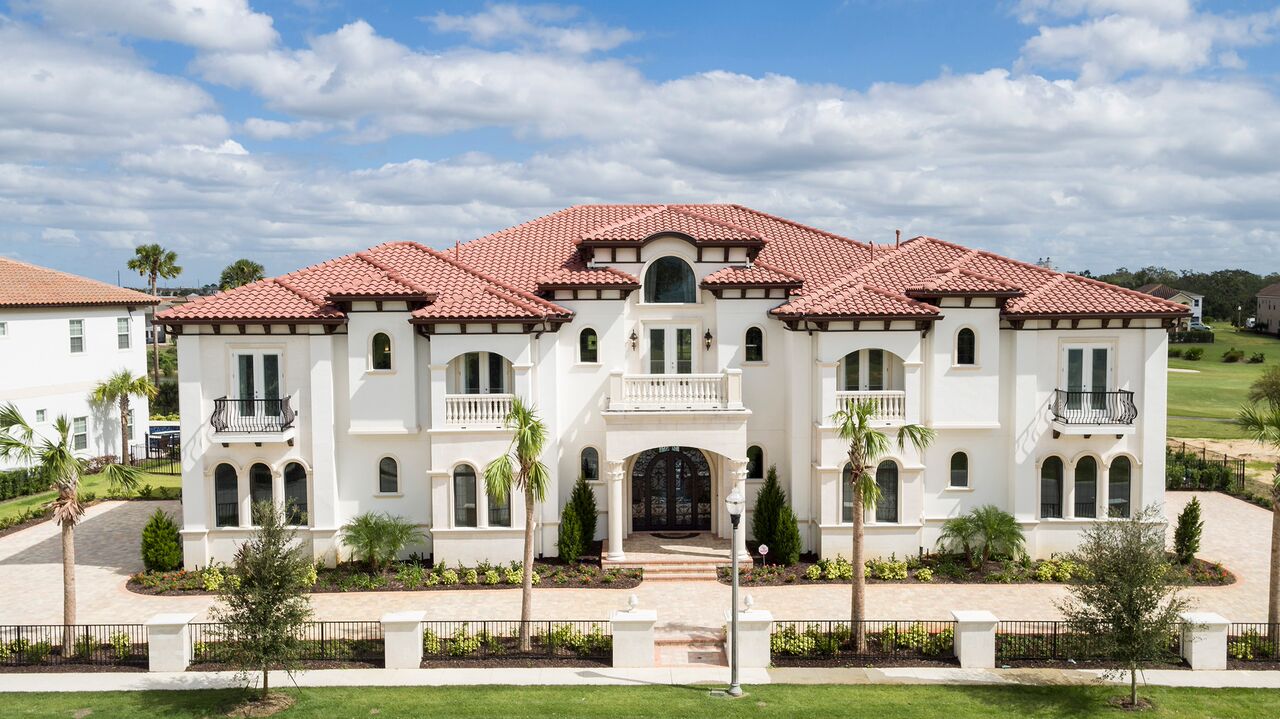
1
Conceptual Design
- Research
- Programming (architecture + interiors)
- Budget analysis
- Site documentation (photos + as built drawings)
- Interiors concept development
- Client questionnaire
- Share imagery and inspiration
- Approve program

2
Schematic Design
- Establish design direction
- Create scope of work
- Develop interior elements/ layout
- Coordinate details and materials
- Floor and space plan approval
- Contractor selection
- Budget analysis

3
Design Development
- Interiors conceptual image boards
- CAD Drawings for construction
- Develop interior finish schedule
- Outline specifications
- Cost estimate
- Cost estimate review
- Finishes, fixture, appliance approval

4
Construction Documents
- Detail drawings
- Project schedule (specifications)
- Hardware/ lighting selection
- Furniture & art/ accessory selection
- Hardware, lighting and accessory approval
- Cabinets and built-ins approval
- Contractor contract

5
Construction Administration
- Construction kick-off site meeting with builder/ contractors
- Review shop drawings, submittals
- Work with fabricators
- Final pricing
- Punch list
- Site meetings with contractor and architect

6
Installation
- Furniture and Art installation
- Accessorizing
- Final-walk thru/ project wrap up






